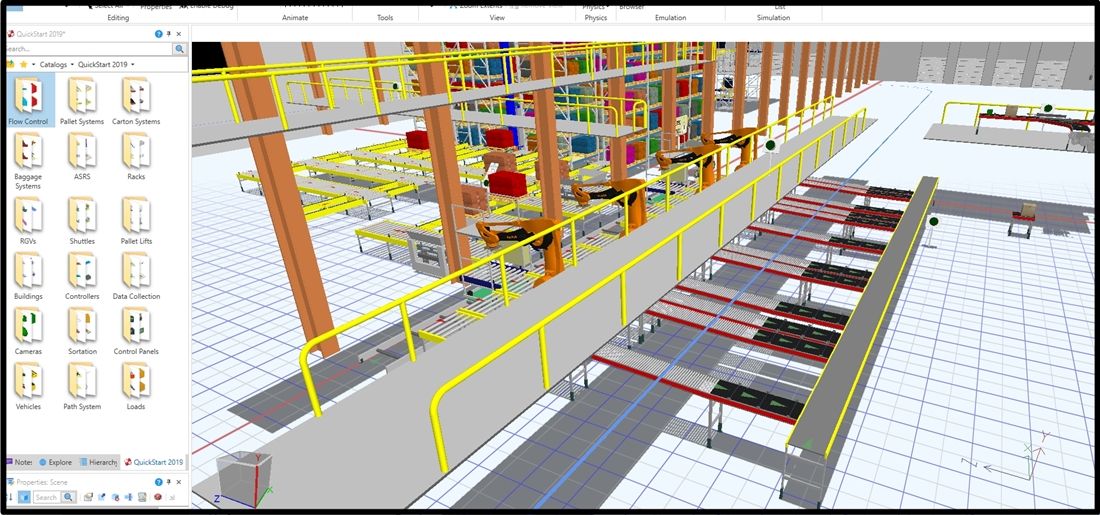A highly interactive static 3D build environment
Layout3D Professional is the entry level to the Emulate3D software range and provides a highly interactive static 3D build environment. What makes Layout3D powerful is it utilises the same user interface as the rest of the Emulate3D software range and has access to the complete software library of components.
Any 3D model created in Layout3D can also be opened in Demo3D, Sim3D and Emulate3D and form the basis of a Demonstration, Simulation or Emulation model where much further functionality can be added.
Quick, easy, and cost-effectiveLayout3D allows you to build industrial layouts quickly from supplied equipment catalogs and imported CAD, present your proposals interactively to project stakeholders, then generate great videos and multi-view plots to leave behind. Creating initial layout concepts often requires frequent modifications, so working with Layout3D is designed to be quick, easy, and cost-effective. |  |
Advanced model building environment
Layout3D features the same advanced model building environment as Demo3D, where equipment is selected from the supplied catalogs and dragged into the model. Many items are parameter-driven, and their dimensions can be numerically changed through the Properties panel or quickly modified by pulling on visual tabs in the model. More advanced equipment like Automatic Storage and Retrieval Systems offer an easy interface where you can define multiple parameters including number of shelves, rack dimensions, and aisle width, for example, and the system is generated automatically. Where appropriate, items (such as conveyor sections) will snap together to assist the build process.
Equipment may be grouped and copied multiple times to shorten build time, composite areas may be added to catalogs for later re-use, and you’ll find tools like Align, Distribute, and Offset which also help to get the job done accurately and fast.
Import CAD from a variety of sources
Layout3D allows users to import CAD from a variety of sources in order to enrich the layout or to add precision. From a simple 2D DXF floor plan to a comprehensive 3D point cloud, visual reference materials help stakeholders imagine the proposed system more clearly, and minimise the risk of errors. You can put equipment and visuals in different layers, then make them invisible when you no longer need them.
Layout3D models can be presented in a variety of memorable ways - and as you’ve spent time and money developing your solutions, you’ll want them to be remembered.
Layout3D models can be built in front of the client and then presented interactively.
All layout3D models are built on a platform that allows users to demonstrate layouts within an interactive Virtual reality environment.
High quality images, rendered 2D images, rendered 360 images, rendered 2D video and 360 video formats are all available in Layout3D.
